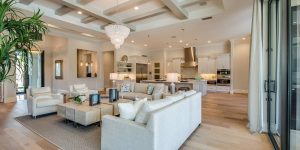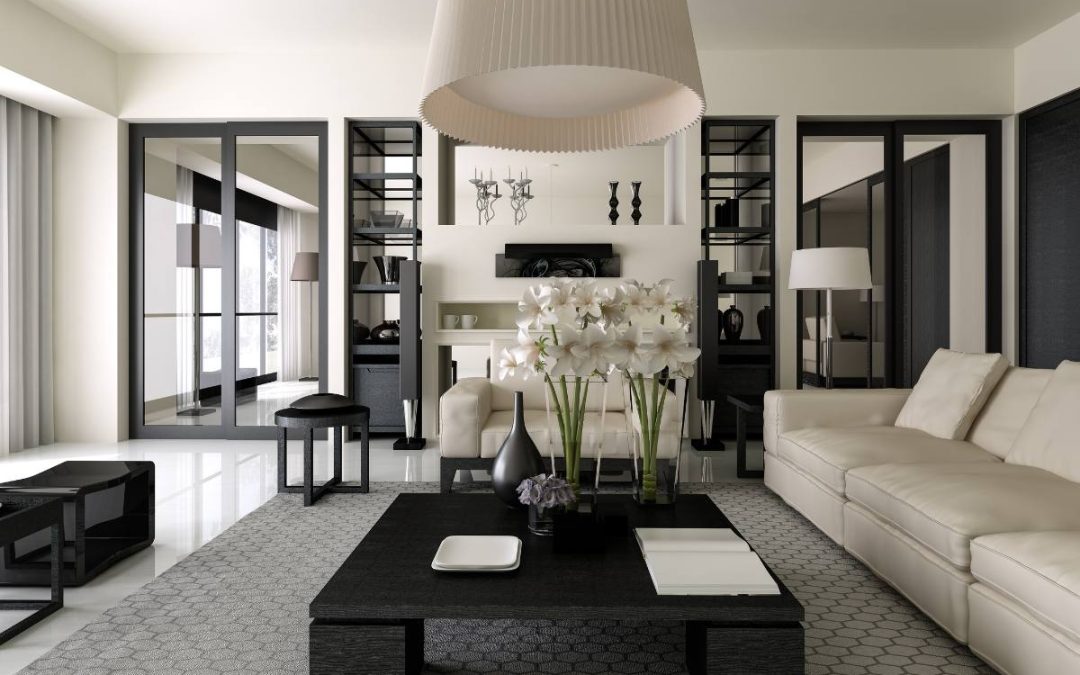The Ultimate Guide to Space Planning in South Florida Homes
Space planning is both an art and a science, offering an avenue to not only maximize the use of space within a home but also to enhance its functionality and aesthetic appeal. In the unique landscape of South Florida, where architecture often merges indoor and outdoor living, effective space planning can transform a residence into a seamless, harmonious environment. This guide, developed with insights from D&B Interiors, offers valuable tips on maximizing space and enhancing functionality, tailored specifically to the challenges and opportunities of South Florida residences.
The Importance of Space Planning
Space planning is crucial in crafting a living space that is both functional and aesthetically pleasing. It involves the strategic placement of furniture and design elements to create a cohesive flow throughout the home. In South Florida, where the climate and culture influence architectural designs, space planning becomes even more significant.
Understanding South Florida’s Unique Architectural Style
South Florida’s architecture is characterized by open floor plans, large windows, and an emphasis on outdoor living spaces. These elements reflect the region’s sunny climate and the residents’ preference for a blend of indoor and outdoor living. The unique architectural style presents both challenges and opportunities for space planning. While open floor plans offer flexibility, they also require thoughtful design to define distinct functional areas without traditional walls.
The Role of D&B Interiors
D&B Interiors, a leading firm in South Florida, specializes in maximizing the potential of your living space, ensuring that every square foot serves a purpose while maintaining an aesthetic coherence. The basics of space planning involve understanding the balance between functionality and design, the importance of scale and proportion, and the effective use of color and light to enhance the perception of space.
Tips for Maximizing Space
- Multi-functional Furniture: Investing in multi-functional furniture, such as ottomans with storage or sleeper sofas, can dramatically increase the usability of a space without cluttering it.
- Creative Storage Solutions: D&B Interiors recommends creative storage solutions that blend seamlessly with the home’s design, such as built-in shelves and hidden cabinets, to keep the space organized and open.
Enhancing Home Functionality

Harmonious living: an open floor plan integrating living, dining, and cooking spaces.
A well-planned home allows for easy movement between spaces, enhancing the overall functionality and comfort of the residence. Strategic use of lighting and color can make spaces feel more open and inviting, with lighter colors reflecting light and making rooms appear larger.
Case Studies
Illustrative case studies showcase the dramatic impact of effective space planning, with before and after transformations by D&B Interiors highlighting the potential of every residence.
Conclusion
Space planning in South Florida residences presents unique challenges and opportunities. With the expertise of D&B Interiors, homeowners can navigate these complexities to create spaces that are both functional and beautiful, maximizing the potential of their homes.
Elevate your South Florida residence by partnering with D&B Interiors. Our expert team is ready to guide you through maximizing your home’s space and enhancing its functionality, all while ensuring it reflects the unique beauty of our region. Don’t wait to create the home of your dreams—contact D&B Interiors today and start your transformation journey! Check out our work on Facebook.

